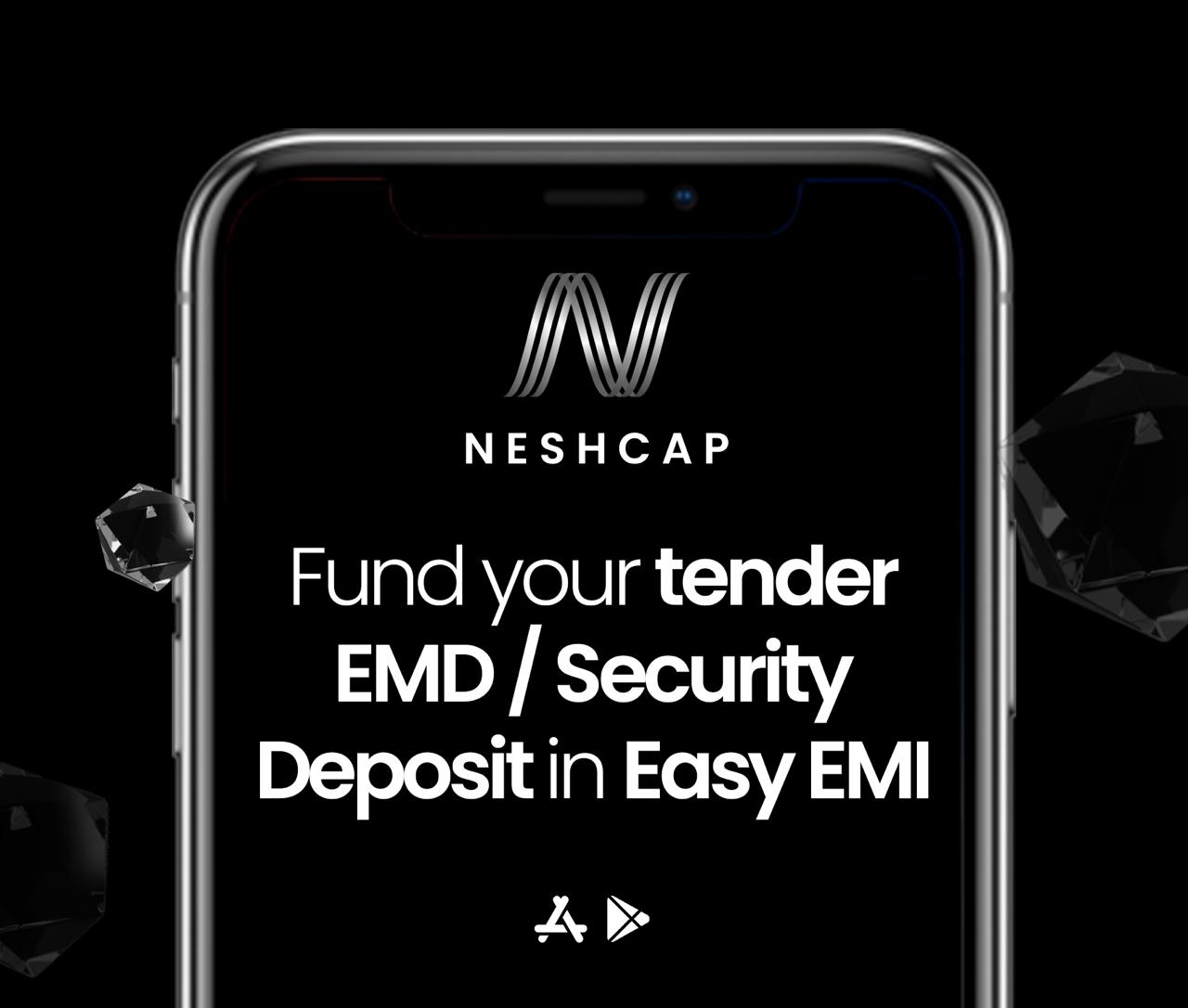Procurement Summary
State : Maharashtra
Summary : Construction of 1190 Tenements under Pradhan Mantri Avas Yojana at Area Reservation no 1 233, Plot No.105 P, 107 P, 108 P to 112 P Dudulgaon.
Deadline : 13 Jan 2023
Other Information
Notice Type : Tender
TOT Ref.No.: 76189341
Document Ref. No. : CIVIL/PMAY/58/01/2022-2023
Competition : NCB
Financier : Self Financed
Purchaser Ownership : Public
Document Fees : ₹ 74704
Tender Value : ₹ 1428950955
EMD : ₹ 7144755
Purchaser's Detail
Name :Login to see tender_details
Address : Login to see tender_details
Email : Login to see tender_details
Login to see detailsTender Details
Construction of 1190 Tenements under Pradhan Mantri Avas Yojana at Area Reservation no 1 233, Plot No.105 P, 107 P, 108 P to 112 P Dudulgaon.
Tender ID : 2022_PCMCP_858957_1
Tender Category : Works
Product Category : Civil Works
Sub category : PMAY BUILDINGS
Form Of Contract : Lump-sum
Contract Type : Tender
Bid Validity(Days) : 120
Period Of Work(Days) : 915
Document Download / Sale Start Date : 15-Dec-2022 09:00 AM
Document Download / Sale End Date : 13-Jan-2023 03:00 PM
Bid Submission End Date : 13-Jan-2023 03:00 PM
Bid Opening Date : 19-Jan-2023 03:00 PM
EMD Amount in ₹ : 71, 44, 755
Tender Value in ₹ : 1, 42, 89, 50, 955
Tender Fee in ₹ : 74, 704
Documents
Tender Notice
Tendernotice_1.pdf
Tender_vol_1.PDF
Tender_Vol_2.PDF
1_all_Building_Drawings.pdf
2_Unit_Plans_Combined.pdf
3_NM_AHD_SITE_PLAN_LIGHTING_LAYOUT.pdf
4_LC_AHD_T1_ALL_FLOOR_PLUMBING_LAYOUT.pdf
5_LC_AHD_SITE_PLAN_EX_DRAINAGE_LAYOUT.pdf
BOQ_1491309.xls
